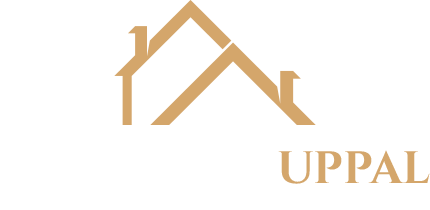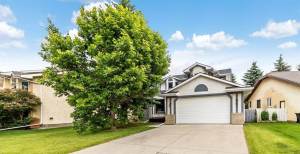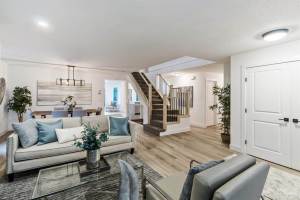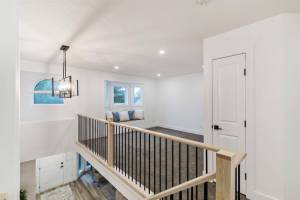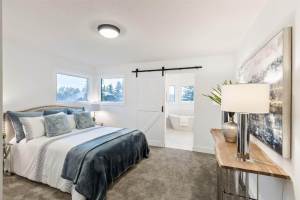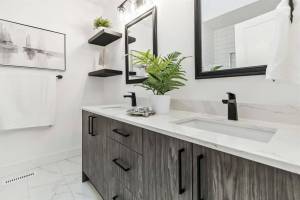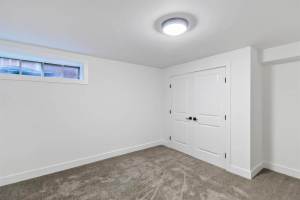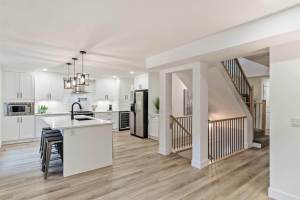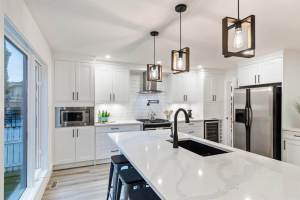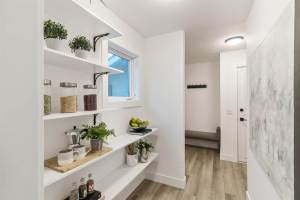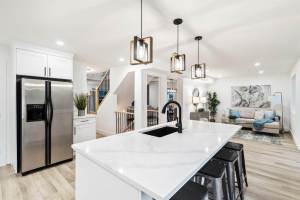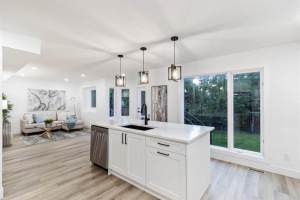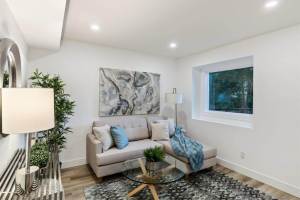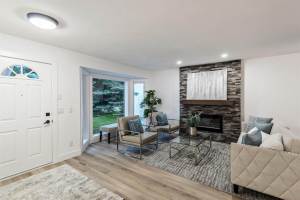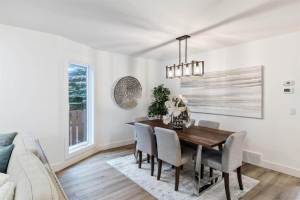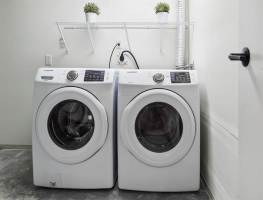Welcome to this beautiful, FULLY RENOVATED show-stopping home with over 3000 SF of living space in the desirable community of Scenic Acres. Abundant natural light throughout the home from the many over sized windows. Wide luxury vinyl plank flooring across the main level. Stunning living area and formal dining space, with feature fireplace, designer lighting and open sight lines to the kitchen. The spectacular gourmet kitchen and living space is built for entertaining, boasting white farmhouse style shaker cabinetry with soft close drawers, a large central island, quartz counter tops, french door fridge and brand new appliances including a gas range. Large walk-through pantry connects the kitchen to the mud area and garage. Stunning custom maple staircase leads you to the second floor where you will find an open bonus room with ample windows for light, along with three generous sized bedrooms. The impressive master retreat contains a large walk in closet with built-in organizers. The tranquil, spa inspired en-suite boasts a freestanding soaker tub, fully tiled over sized shower with glass door, custom vanity with dual sinks, quartz counter tops, and porcelain tile floor. 2 large sized bedrooms share the main bathroom which features a fully tiled shower and bathtub, a custom vanity with dual sinks, quartz counter tops and porcelain tile floor. The fully finished basement offers an abundance of space that is perfect for entertaining, featuring a statement wet bar with quartz counter top, large recreation area, 4th bedroom , a 5th bedroom/flex space & full bathroom. The quiet backyard offers great privacy, The asphalt rubber shingle roof, which has a 50 year lifespan, was newly installed in 2014, mature trees and a new exterior deck with aluminium railings. This family-oriented community has access to the best schools, endless green space and quick connections to downtown. Don’t miss this MOVE-IN READY home. Call to view.
Address : Calgary, Alberta T3L 1R6
| Beds : 4 | Total Baths : 4 | SqFt : 2,119 | Year Built : 1989 | Acres : 0.13 |
General Information
| Parking | Attached Carport, Carport, Double Garage Attached |
|---|---|
| Interior Feat | Bar, Built-in Features, Chandelier, Double Vanity, Kitchen Island, No Animal Home, No Smoking Home, Open Floorplan, Pantry, Separate Entrance, Skylight(s), Stone Counters |
| Community Feat | Playground, Schools Nearby, Sidewalks, Shopping Nearby |
| Lot Features | Back Yard, Front Yard, Many Trees |
